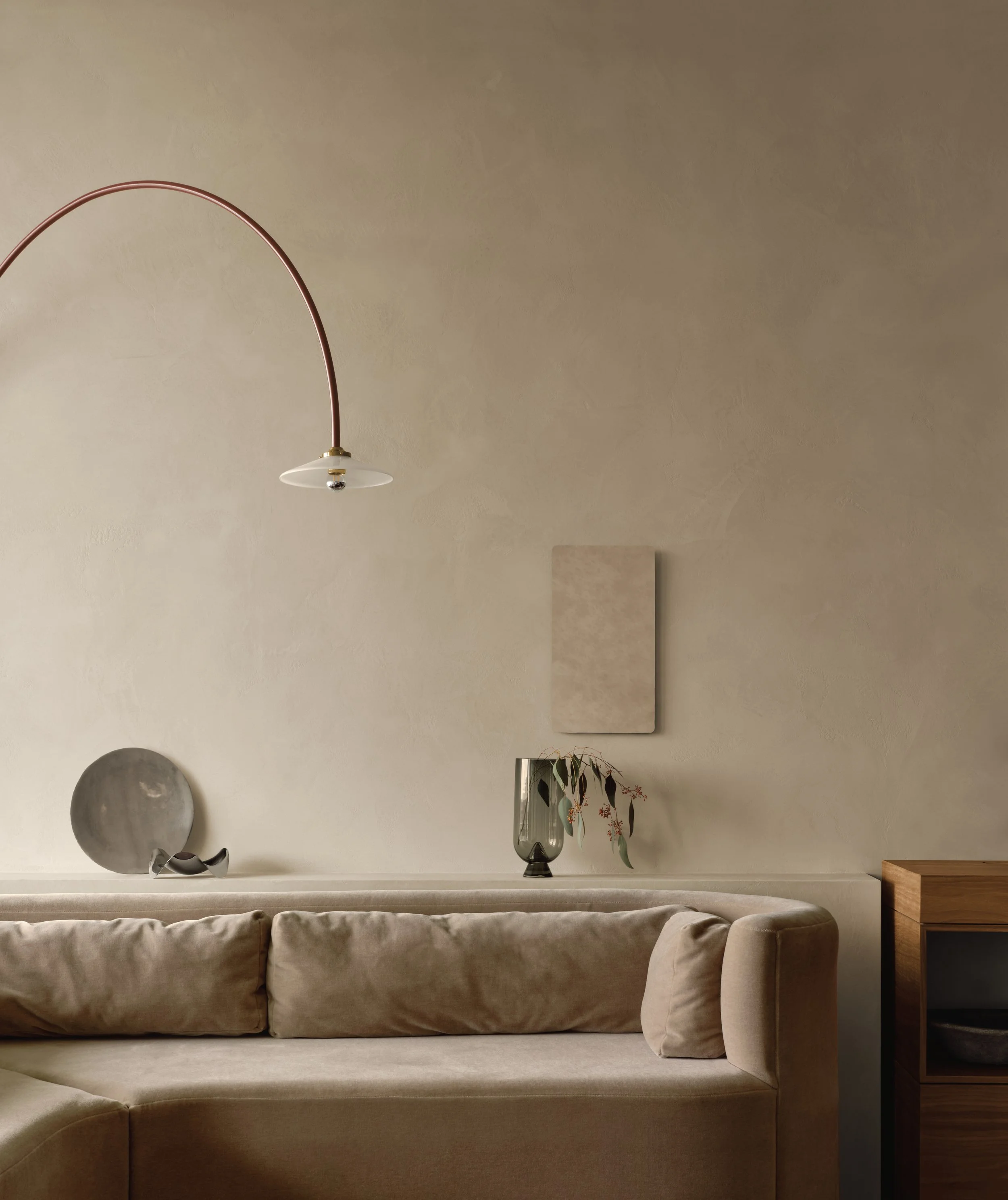RESIDENTIAL
DLC Residence
Montreal, QC
Depth, texture, and soul to a modern condo.
Photos by Alex Lesage
Project DLC is a warm, connected, and expressive reinvention of a once cold and glossy condo. The client—a young, free-spirited professional with a love of nature, travel, and hosting—wanted a space that reflected his personality and lifestyle. Our mandate was to bring depth, intimacy, and coherence to the kitchen, living, and dining areas using grounded materials and considered design moves.


In the kitchen, we applied microcement to the existing cupboards and countertops to change the overall tone, adding rounded arch details above the cabinets and warm-toned barstools to soften the contrast and avoid a stark finish.
The kitchen opens to the living room, which is anchored by a custom tiered sofa, designed for conversation and flexibility. It introduces varied seating in a playful way, complemented by the sculptural presence of a Muller Van Severen arm lamp.


The dining room takes inspiration from Japanese tea rooms—quiet, intentional, and close. We designed a custom set that balances calm shapes with contrasting upholstery for a subtle jolt of energy. Overhead, a Noguchi pendant brings softness and glow.



The powder room features a signature SBS pairing: bright, graphic wallpaper set against a dark, dramatic stone. It's a compact space that still delivers visual impact and personality.
Throughout the space, materiality was key. Limewash walls, grasscloth wallpaper, and natural stone give warmth and texture, while the flow between rooms allows each area to feel distinct yet cohesive.






